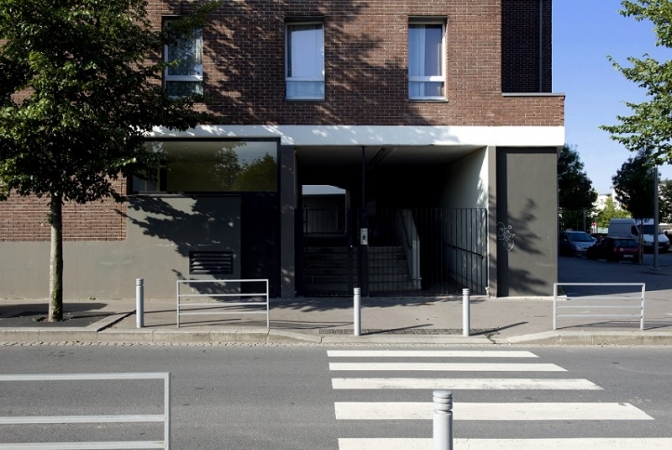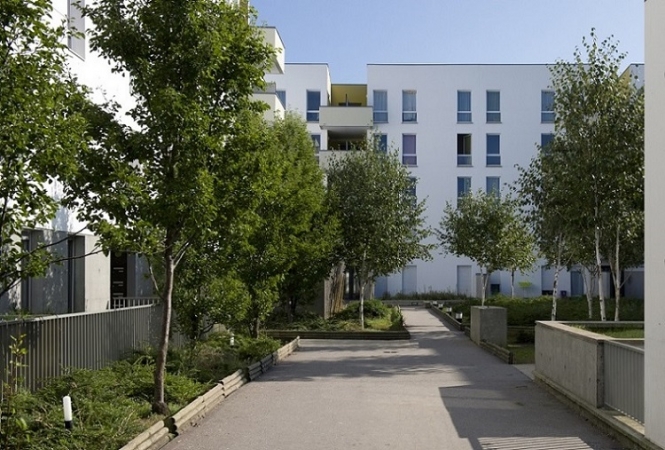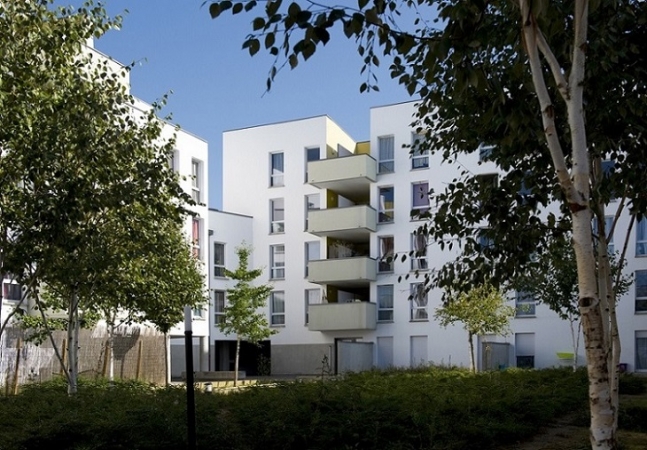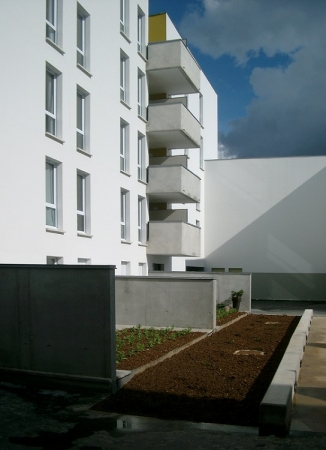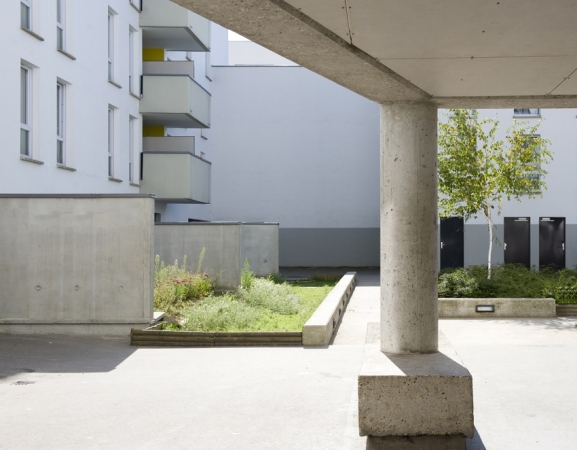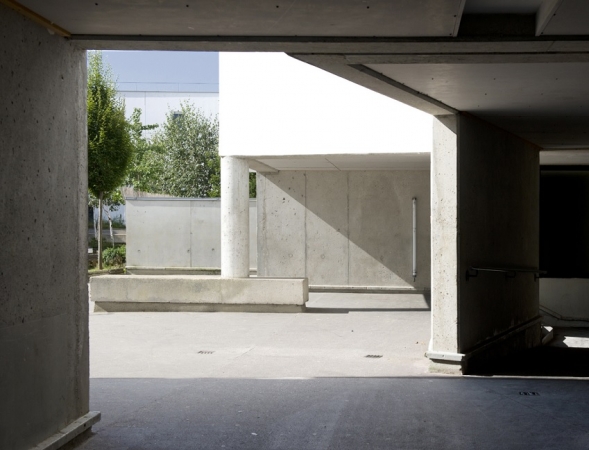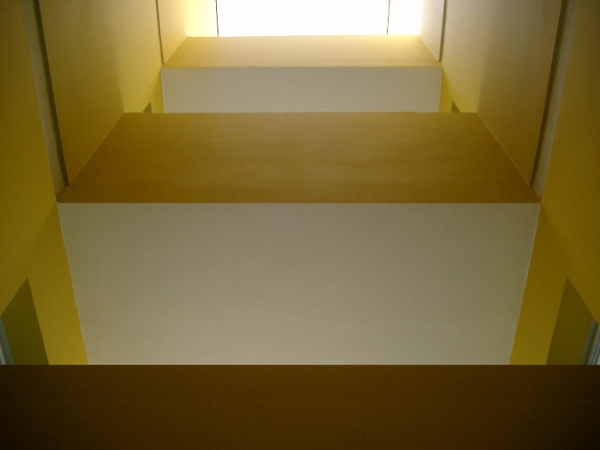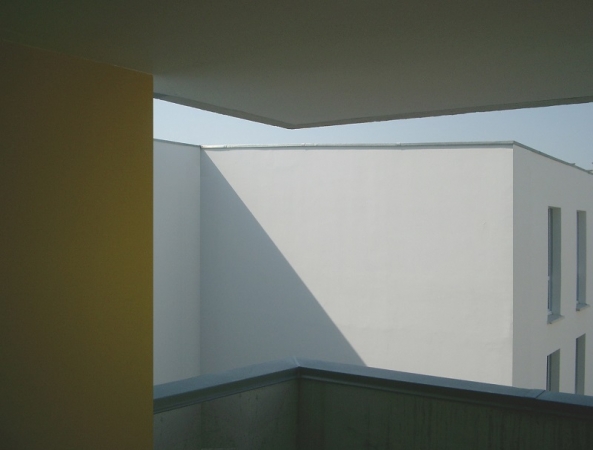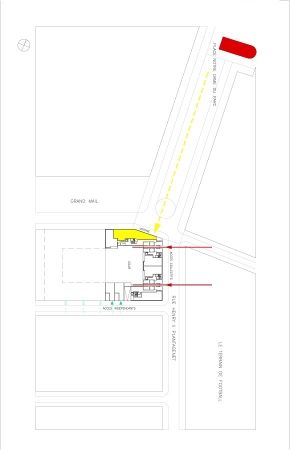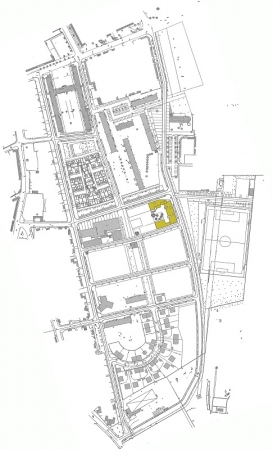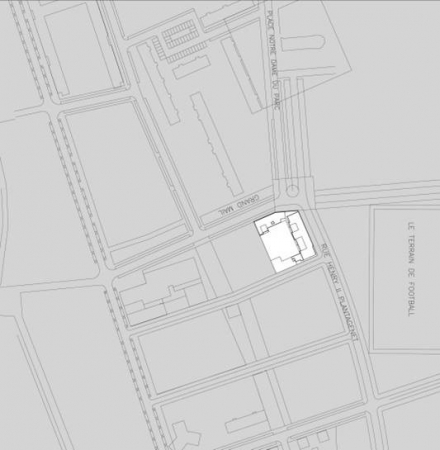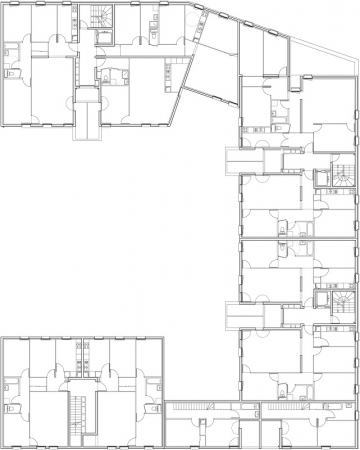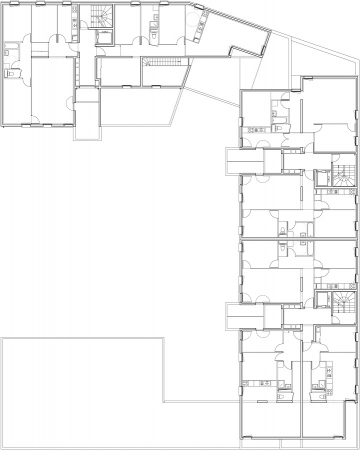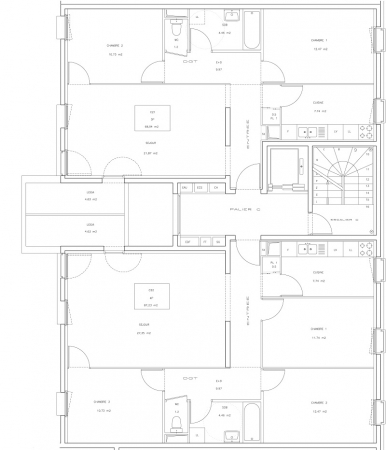< retour liste logements collectifs
.
.
.
.
.
.
.
.
.
.
.
.
.
.
.
39 Logements PLUS/PLATS et un local commercial
Quartier Grammont, Rouen, France
2005-2007
Collaboration Henri Gaudin architecte
PROGRAMME : 39 logements PLUS/PLATS, 1 local commercial
PARTENAIRES : SOGETI, BEHN, Cabinet REBER
MAITRE D’OUVRAGE : SA HLM Foyer du Toit Familial
SURFACE : SHON 3934 m2, SHAB 3035 m2
COUT DE TRAVAUX : 3,2 M € HT
photographies (sf 4, 7, 8):
copyright bruno clergue
