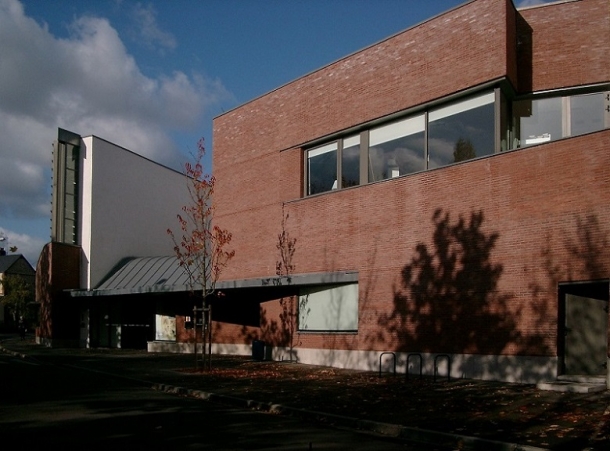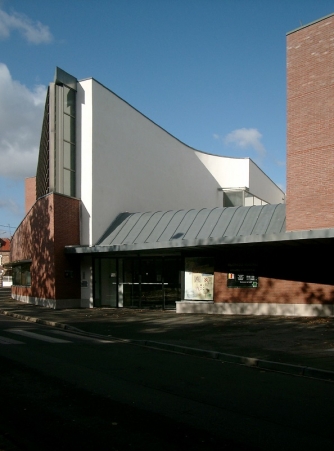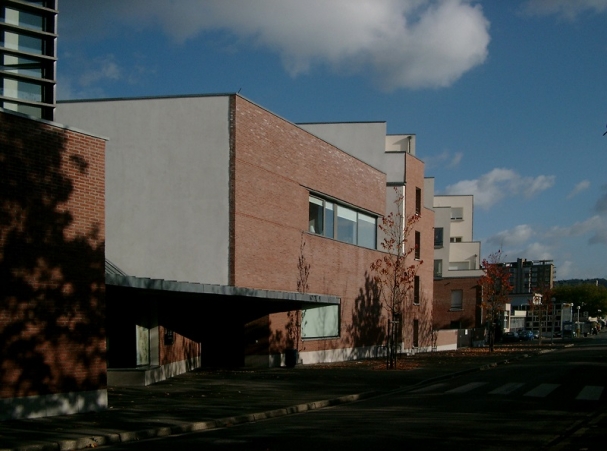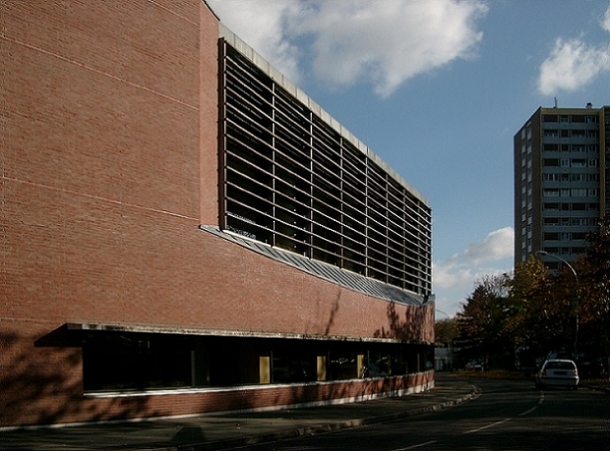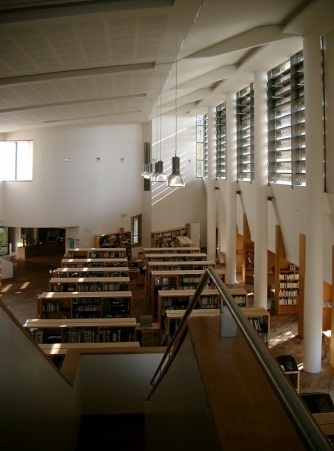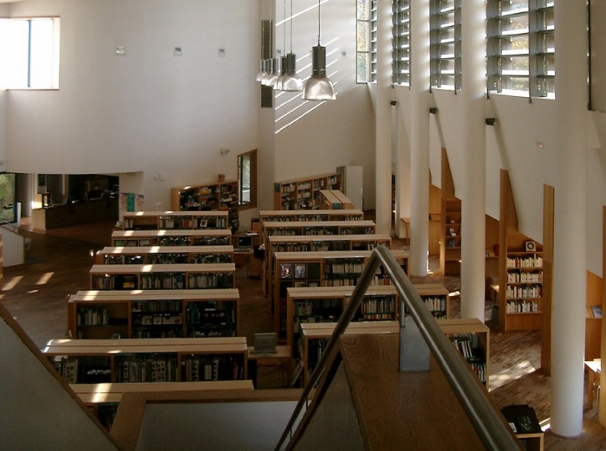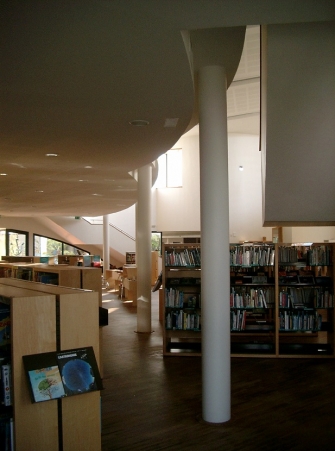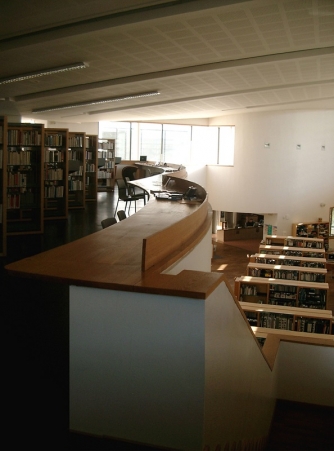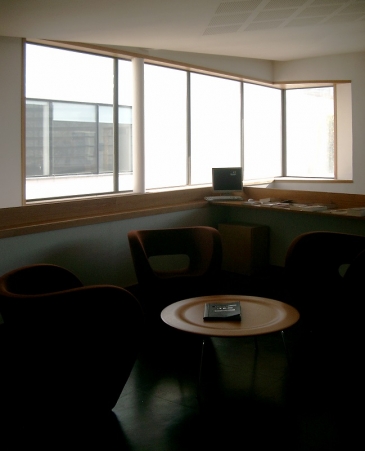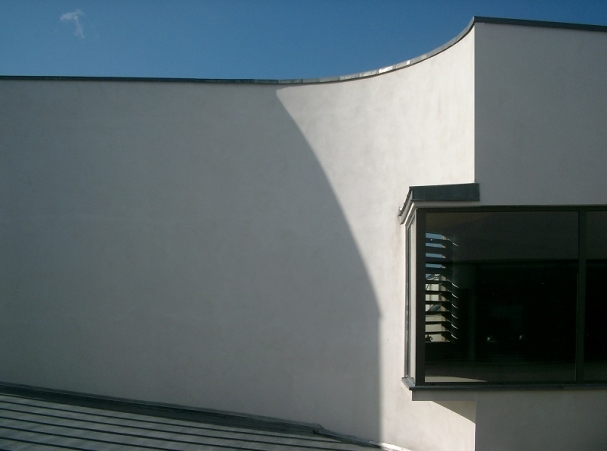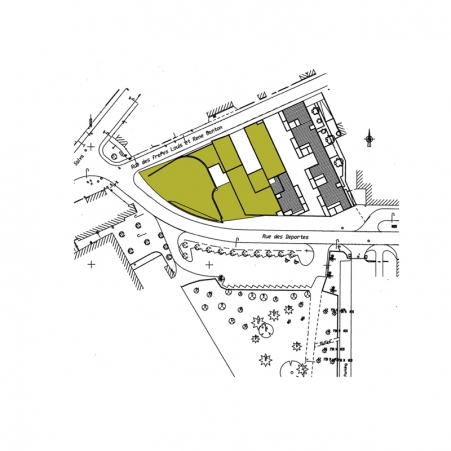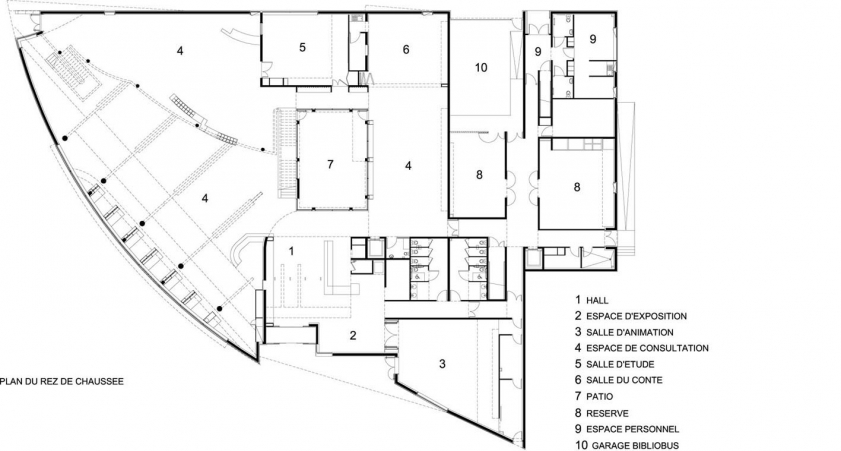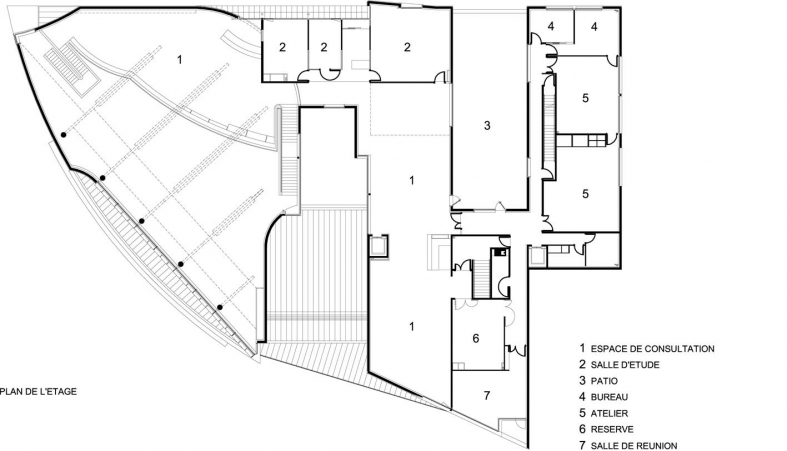< retour liste équipements
.
.
.
.
.
.
.
.
.
.
.
.
.
.
.
.
.
Bibliothèque
Sotteville lès Rouen, France
2002/2006
Collaboration Henri Gaudin architecte
PROGRAMME : Bibliothèque municipale
PARTENAIRES : GEC, Groupe 3
MAITRE D’OUVRAGE : Ville de Sotteville lès Rouen
SURFACE : SHON 2426 m²
COUT DES TRAVAUX : 3,1 M € HT
MISSION : ETUDES (dont EXE) et REALISATION, Dessin du mobilier intégré, Aide au choix du mobilier
